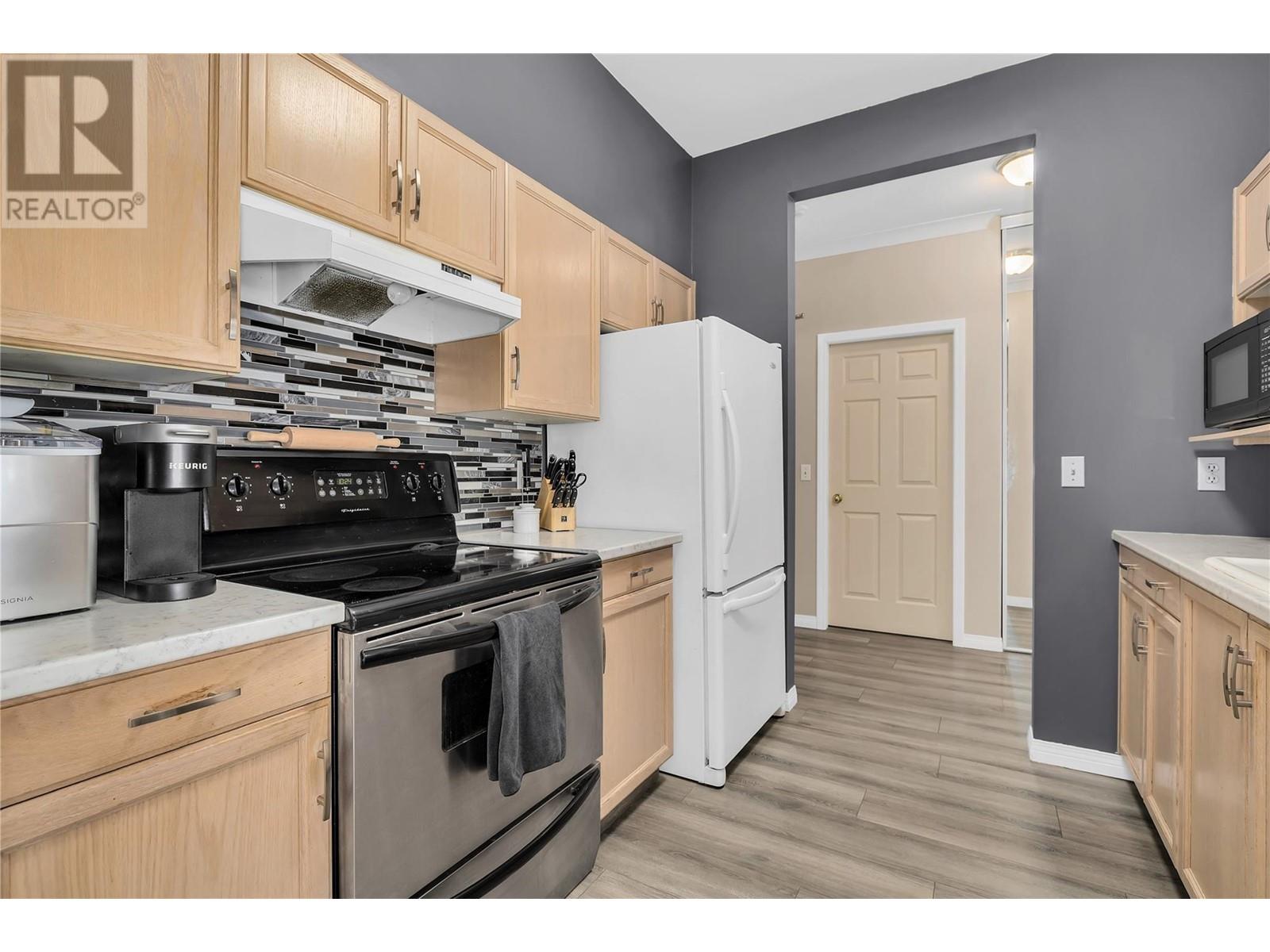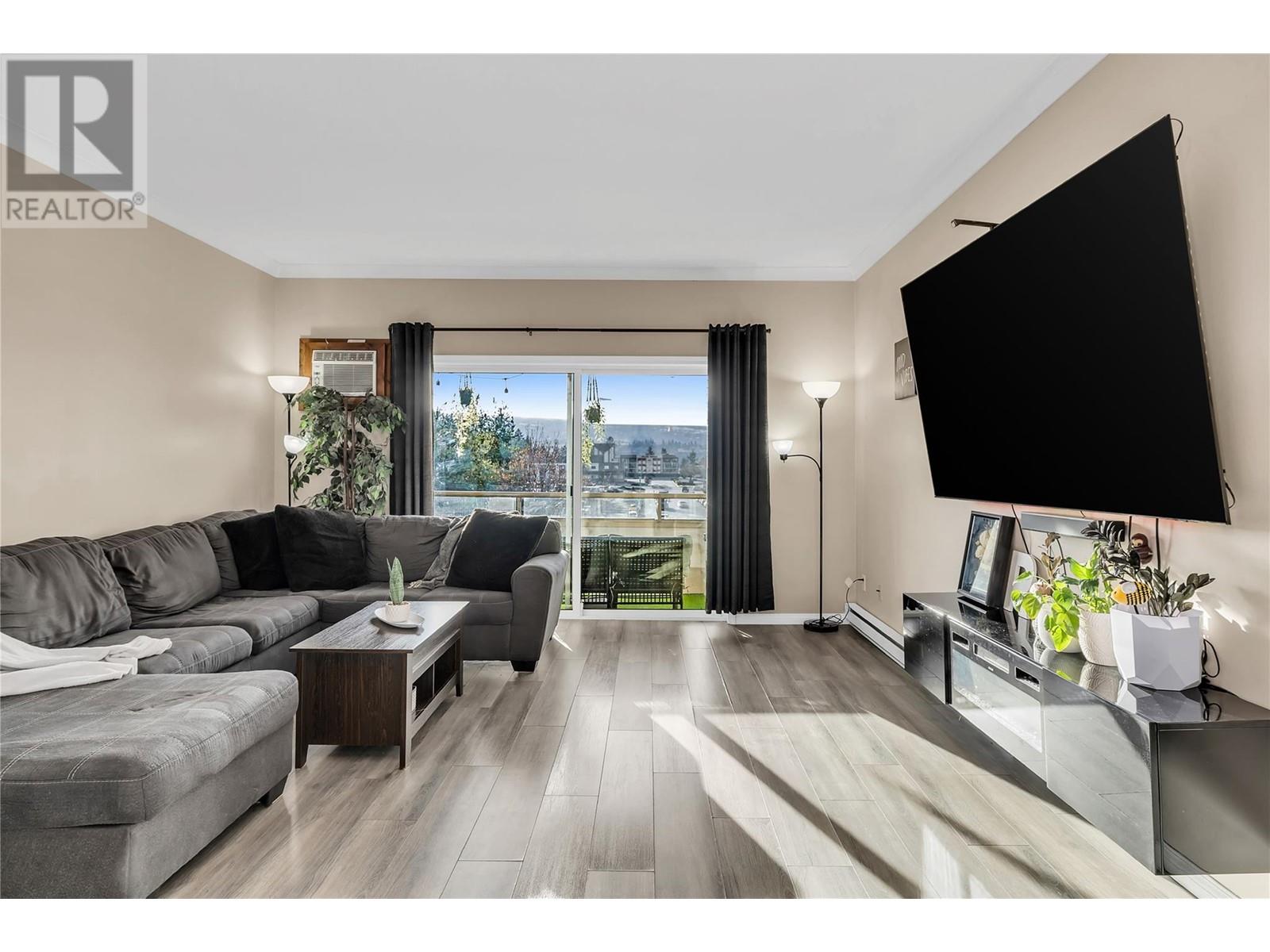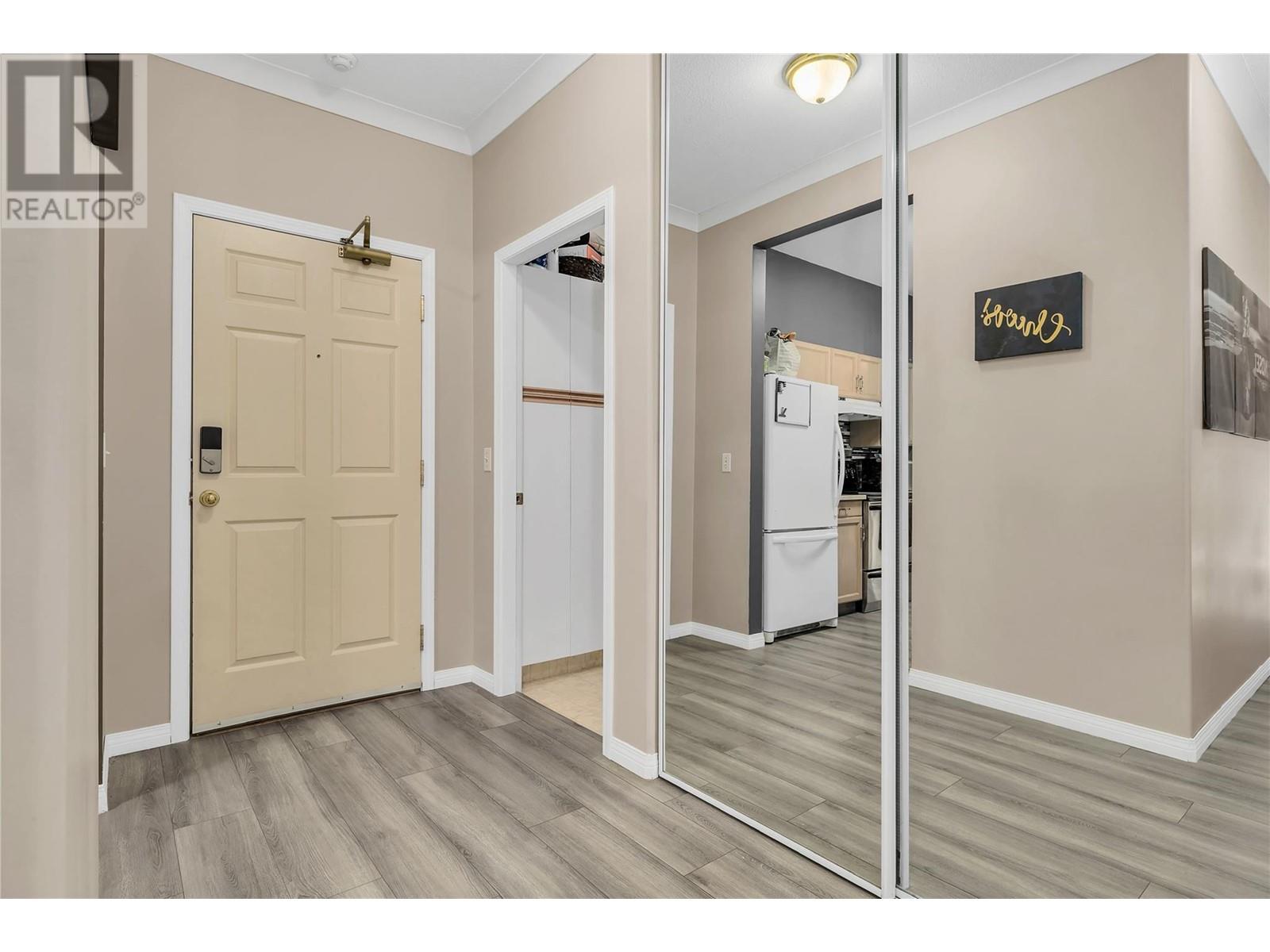255 Aurora Crescent Unit# 304 Kelowna, British Columbia V1X 7L8
$409,900Maintenance, Reserve Fund Contributions, Insurance, Ground Maintenance, Property Management, Other, See Remarks, Waste Removal, Water
$392.86 Monthly
Maintenance, Reserve Fund Contributions, Insurance, Ground Maintenance, Property Management, Other, See Remarks, Waste Removal, Water
$392.86 MonthlyWelcome to Aurora Crescent, central to Rutland, you will find yourself in the middle of commercial stores, public transit, schools, and golf courses. This 1121 sq/ft, 2 bedroom, 2 bathroom unit is in incredible condition with recent updates such as new toilets, a new fan in the primary bedroom, new taps on the bathroom sinks, and touch-ups and maintenance throughout the unit. Admire the city and mountain views from your third floor unit boasting spacious 9’ ceilings or head up one more level to the roof-top patio (exclusive access to any owner of the building). Secured parking is located downstairs with stall #62 and storage locker #49 included with this unit. Have no car, no problem, this unit is within walking distance to all major amenities you would want to be surrounded by. Book your showing today. (id:23267)
Property Details
| MLS® Number | 10330731 |
| Property Type | Single Family |
| Neigbourhood | Rutland North |
| Community Name | Northern Lights |
| Amenities Near By | Golf Nearby, Public Transit, Schools, Shopping |
| Features | One Balcony |
| Parking Space Total | 1 |
| Storage Type | Storage, Locker |
| View Type | City View, Mountain View |
Building
| Bathroom Total | 2 |
| Bedrooms Total | 2 |
| Amenities | Storage - Locker |
| Appliances | Refrigerator, Dishwasher, Dryer, Range - Electric, Microwave |
| Constructed Date | 1994 |
| Cooling Type | Wall Unit |
| Exterior Finish | Stucco |
| Fire Protection | Smoke Detector Only |
| Flooring Type | Laminate, Linoleum |
| Heating Fuel | Electric |
| Heating Type | Baseboard Heaters |
| Roof Material | Asphalt Shingle,other |
| Roof Style | Unknown,unknown |
| Stories Total | 3 |
| Size Interior | 1,121 Ft2 |
| Type | Apartment |
| Utility Water | Municipal Water |
Parking
| Underground |
Land
| Access Type | Easy Access |
| Acreage | No |
| Land Amenities | Golf Nearby, Public Transit, Schools, Shopping |
| Sewer | Municipal Sewage System |
| Size Total Text | Under 1 Acre |
| Zoning Type | Unknown |
Rooms
| Level | Type | Length | Width | Dimensions |
|---|---|---|---|---|
| Main Level | 3pc Bathroom | 6'4'' x 7'5'' | ||
| Main Level | 4pc Ensuite Bath | 9'8'' x 4'11'' | ||
| Main Level | Laundry Room | 4'11'' x 8'8'' | ||
| Main Level | Bedroom | 15'8'' x 7'11'' | ||
| Main Level | Primary Bedroom | 15'5'' x 11'9'' | ||
| Main Level | Kitchen | 8'8'' x 8'8'' | ||
| Main Level | Dining Room | 9'2'' x 7'11'' | ||
| Main Level | Living Room | 16'10'' x 14'8'' |
https://www.realtor.ca/real-estate/27763987/255-aurora-crescent-unit-304-kelowna-rutland-north
Contact Us
Contact us for more information


































